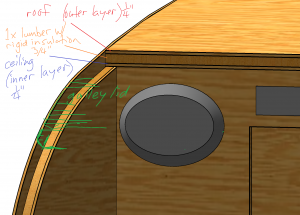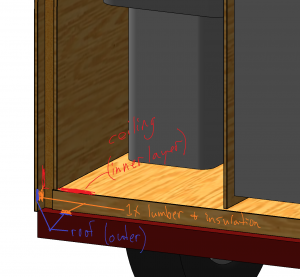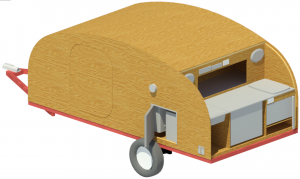Things change. In this version, the walls are corrected. The arc was wrong on a couple of walls. Just cleaning up the drawing and correcting mistakes that I knew were there. The roof is on. Now I’m playing with the best way to represent wall and roof 1×4 and 1x6s in Revit. Expensive framing add-on to Revit? Manually sticking lumber wherever I need it? Is there something in the Structural menu that I can use? Still fiddling, still learning. Once these are accomplished in a satisfactory way, I can begin working on the actual drawings, with dimensions and such. From there, a bill of materials.


