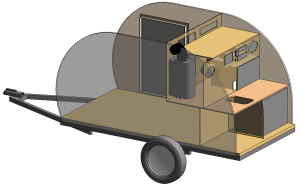Here we go! This is the original concept. After downloading a trailer frame from RevitCity, I began building the concept in Revit. Version 1 is on a 4×8 Harbor Freight folding trailer, what many people typically base their teardrops on.
The profile is bulbous at the front end and streamlined at the rear, although not by very much. It uses a 4×8 sheet of plywood as its side wall. The 1-7/8″ inset at the front and rear gave an extra 3-3/4″ curved overhang at the front.
The floor is a sandwich of 3/8″ ply, 3/4″ polystyrene insulation, & 3/8″ ply. The bottom is coated with a roofing tar (don’t know what type yet) and top with polyurethane. It covers the entire frame.
The side walls, 1/8″ interior skin, 3/4″ insulation on 1×2, 2×2, & 2×4 framework, & aluminum skin, are bolted to the side of the floor. Hanging walls? Commonplace in teardrop construction, I know, but this is not idea in my view as there is no solid platform for the walls to sit on. Still, it offers a full 4′ x 6′ berth area.
Here is a transparent view to show the water heater, speakers, CB radio, stereo, microwave, sink, fridge, and door.
The main issue with this is that it’s so dang tall. The reason I’m dismantling the 1965 Sprite trailer is that it offers way too much wind resistance for my little Kia Soul. This is better but not great. Other issue:
- water heater – not enough clearance, but no where else to put it
- microwave oven – opens onto the counter top (must counter clear at all times)
Back to the drawing board.
