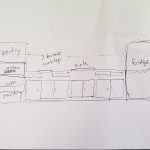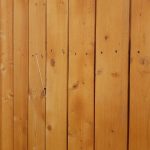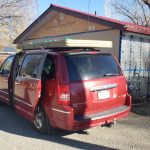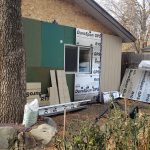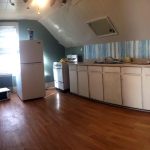Here is my draft kitchen plan. (Actually, technically, not a plan but an elevation, or section to be more precise).
But it will be up to my kitchen designer at Home Depot, 애린. She will likely give a better design and tell me what I already know – that my design is crap. But it’s a start.
