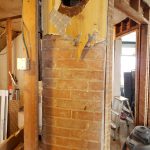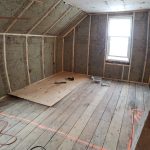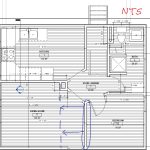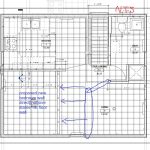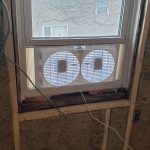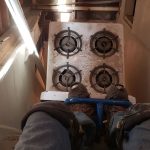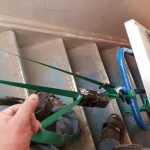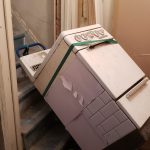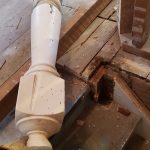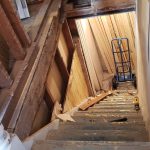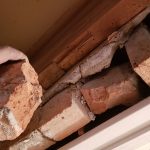The second room to get plywood subfloor added (no proboard yet) – the bedroom (previously the living room).
The old hardwood flooring has been stripped in this room. Only the previous bedroom, which will become the living room, is yet to be stripped. The bathroom is another story, which I’ll get to later.
Also, with the Structural Engineer confirming that the interior walls are not load-bearing, I can move the living room / bedroom partition with impunity. This will take some of the stress of the weight of this current wall off the lower floor. The 1st & 2nd storey bedroom partitions will thus line up, distributing weight a bit more properly.
To help with my health, I bought an exhaust fan from Canadian Tire.
I should have bought this long ago! There is one room left for removal of plaster and lath boards, so this should help to draw out dust.
And now for the range from hell. This gas ‘stove’ (range) was disused by the previous tenant and, in fact, was disconnected. It took me an hour to get it downstairs, strapped to the fridge truck. Half-way down, I texted my 1st floor tenant asking for a little help, but he was out-of-province. I eventually got it down. It now sits in the alley. It still works. Hopefully someone will take it.
Next: the stairwell walls. Again, layer upon layer was added without regard for the overall picture. Even the banister was screwed to the panelling, which was nailed to the plaster and lath, which was nailed to the framing. Lotta good that’ll do if you really pull on it. It came off so easily that I didn’t have time to snap a pic. I’ll add insulation, soundproofing, and a fire-rated layer of drywall. I also removed this … what would you call it – an eyesore? A monstrosity? Oh, right, it’s called a newel.
For some reason, a stench comes up through this wall into the 2nd storey. Someone’s boots? A dead animal? No idea. Makes my eyes water. So the soonest I can get this wall completed, the better.
There are bricks inside the wall cavities of the first storey. As mentioned in proposed explanations on bricks in balloon framing wall cavities, I really don’t think these do anything. The Structural Engineer agreed. The fact that I can remove them with my bare hands is kinda telling, don’t you think?
(Eventually, when the 1st floor gets another renovation, the bricks will be removed, and insulation will be added. And the panelling will go! But that’s down the road.)
