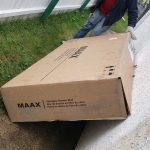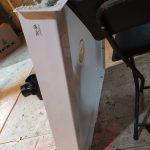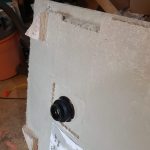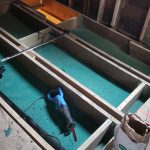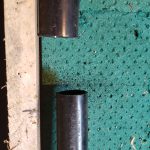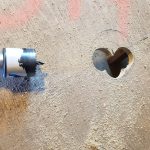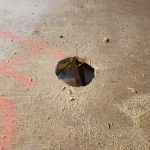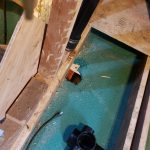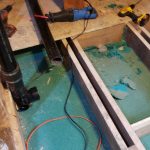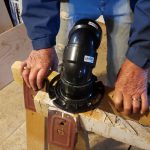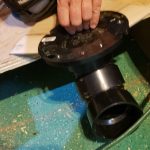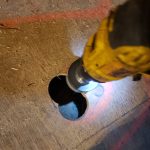Yay! The shower arrived! It was supposed to be sometime next week, but it arrived today.
HFT and I opened it up outside and took each part up separately. We put the drain on the shower pan to see the final elevation of the drain.
While standing around looking at it, it occurred to me that the shower and drain should share the same drain. This would:
- minimize the number of holes drilled through the floor joists,
- simplify connections,
- allow shower to be dry vented (rather than wet vented through main 2″ kitchen and vanity drain, and
- allow the shower P-trap to sit straight rather than turned sideways to make the run through the joists.
It’s one of those “Oh, wait, we can do this,” moments.
So I moved my blocking to accommodate…
This meant that my first fitting cut was wrong. This will not be the shower fitting.
Shower drain hole cut:
Fitting the first fitting (main stack):
We needed to devise a way to keep the toilet flange straight while the 2 45° elbows were glued in place.
Testing true height of toilet flange (1/2″ ply with cut pieces of flooring):
The toilet flange hole:
And the toilet finally plumbed. We had to cut the floor (the one I thought would be permanent) away from the wall, take it up, fit the fittings, and place it down again.
Now that the toilet flange is plumbed, I ain’t taking up the floor again!
