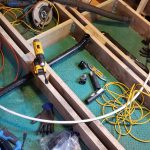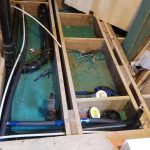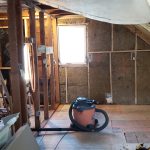The vanity & shower plumbing is in. The shower will be vented (not wet-vented as previously planned) the same place as the vanity. The shower now drains through 1-1/2″ pipe (shower drain assembly reduced from 2″ to 1-1/2″ with a collar), toward the vanity, and on to the 2″ drain that runs from the kitchen sink. Slope: 1/4″ per foot, as per normal except for after the first elbows and before the wye-joint, which has a slightly higher slope (3/8″ per foot).
Or did you already see this picture? Maybe you did. Segway to the toilet plumbing. That’s all installed. See the laundry waterlines?
And now a nice panorama of the kitchen plumbing.
Next, the kitchen waterlines. They run from where they will enter the suite next to the main drain stack, across the bathroom and kitchen, toward the kitchen sink. I asked EMCO if they had any little bendy things rather than using elbows. This improves flow and reduces water rushing noise. I don’t know what these things are called. Once I find the invoice, I’ll know!
Branch waterlines to vanity / shower (all 1/2″).
Just to visualize in real-time how things will work, the shower base (32″ x 32″) was placed where it ought to be. All good-lookin’.
Here’s a little more of what the vanity / shower plumbing will look like.
A dry-fit (no pun intended) of the shower flooring to see if the shower is actually in the right place. I was about 1/16″ of a inch out. Drat!
The kitchen sub-floor can now be fitted and permanently affixed.
So the bathroom is now ready for sub-flooring.
Slowly, slowly the place is getting completed, organized, cleaned up, and more sane looking.









