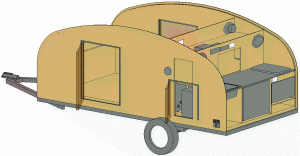In this version, the floor is as others have suggested – an insulated floor. Previously I put the insulation panels between the trailer’s frame members. But:
- The steel cross members of the trailer are themselves not insulated and, being steel, will allow a lot of leakage of heat. Even if they were wood, they would still not insulate well.
- Adding insulation blocks under the trailer would not be fun. I really don’t want to crawl around under another camper ever again.
- Sandwiching (screwing & gluing) layers of plywood (top & bottom), lumber (1x2s & 1x4s), and rigid insulation panels would create a much stronger floor. In the corners, where the floor meets the trailer structure, there are bolts holding the trailer together. Drilling out bits of plywood to allow for flush contact will add serious weak points to a single sheet of plywood.
So this version has 3/8″ ply, 1×2 (which is 3/4″ thick), and another 3/8″ ply, totaling 1½”. This would raise the countertop by an extra inch, totaling 32”, a bit too high for my taste (30” max). The solution? Keep the counter at 30” and put in a smaller grey water holding tank (10ℓ).
