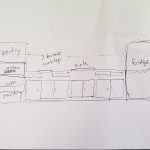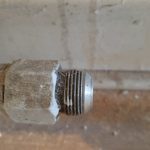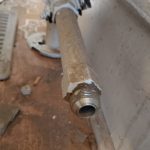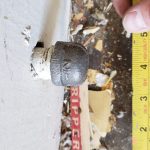Here is my draft kitchen plan. (Actually, technically, not a plan but an elevation, or section to be more precise).
But it will be up to my kitchen designer at Home Depot, 애린. She will likely give a better design and tell me what I already know – that my design is crap. But it’s a start.
The gas range (commonly called a stove here) in this suite is ancient as God. I don’t think I want gas in the suite. Too much difficulty. So these pipes have got to go. Besides, it is in the wrong area of the kitchen, just as you come in.
There used to be a gas heater (what should be called a stove) in the living room. That has to go, too!




