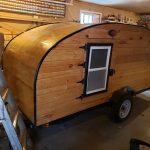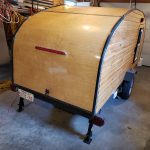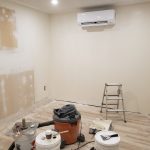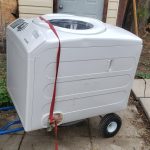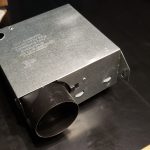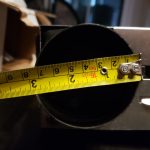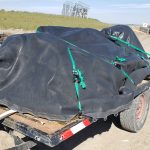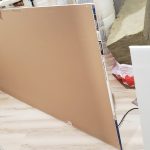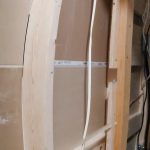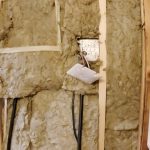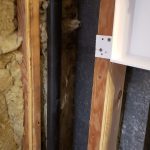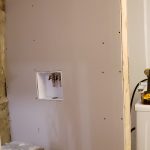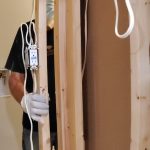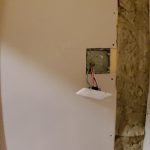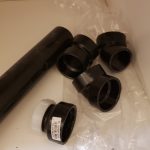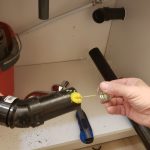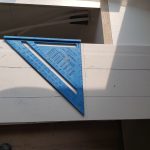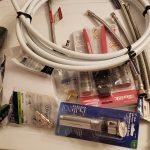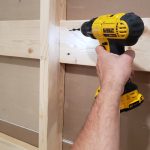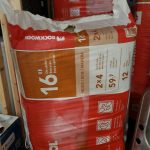The teardrop is once again in the garage for another coat or two of urethane, this time spar urethane. Pretty rugged stuff!
 Allan
Allan
LG washer from Home Depot
At Home Depot, I saw an LG washer.
(Ever wonder what LG stands for? There were two companies in South Korea – Lucky (락희), Korea’s first plastics manufacturer, and Goldstar, Korea’s first radio manufacturer. They merged in 1983 to create Lucky-Goldstar, later shortened to LG. There’s an interesting account of this in Wikipedia.) But I digress…
I bought a used Samsung washer (also Korean) for this suite but ended up using it at 1403 as the old top-loader that was there quit.
I bought a new Samsung washer for this suite. Well the used Samsung at 1403 quit, too, so that’s where the new Samsung is. I’m tired of buying and fixing old machines. I’m tired of moving machines around.
So I bought the LG. Where is it now? In this (520) suite, hopefully to stay.
bath fan ducting
I bought two of these bathroom fans from Rona. They were on clearance. I wonder(ed) why. As it turns out, most bathroom fans have 4-inch ducts. This one has 3″. Why on earth would one need to move that much air out of the bathroom? Anyway, I’ll get some 3″ flexible ducting for this next time I’m out shopping.
So why two? I thought I’d replace the one at home eventually. It never occurred to me to check the duct size. I’ll do that … someday.
soundproof insulation, drywall, corner views
I bought five bundles of Rockwool soundproof insulation from Home Depot. They’re not cheap! But, living in a mobile home (i.e. “trailer”, or “manufactured home”), I know the value of soundproofing rooms. I was insistent that this be installed between living / kitchen areas, bedroom, and shower / toilet / laundry areas.
vanity plumbing, kitchen countertops, drywall, framing
I think I have everything. I’m installing the plumbing for the vanity now. I had to buy a crimping tool. Yet another tool.
plumbing hookups
Today’s project: hooking up plumbing for the vanity (a.k.a. bathroom sink), toilet, and kitchen sink.
