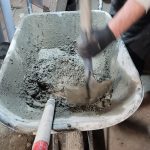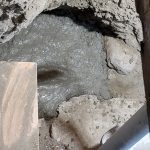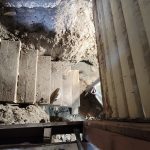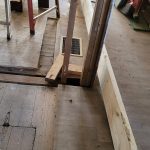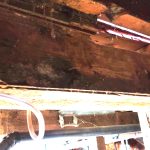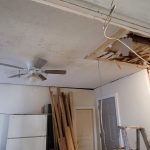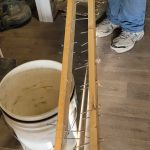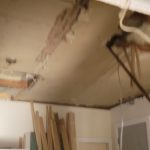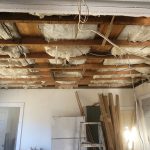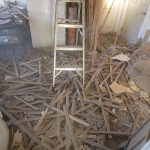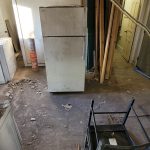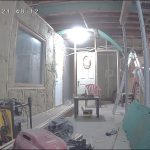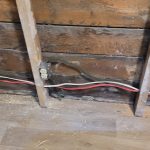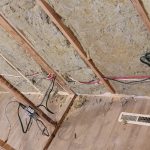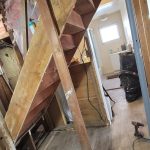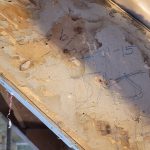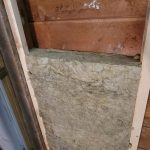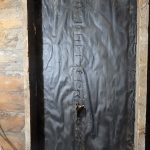It is the same story throughout this project – A has to be done, but we can’t do that until B is done. B must wait until C is done. And so on.
The stairway to the 2nd floor must be rebuilt.
Before that, the walls separating the bottom landing of the upper suite and the main suite must be built.
Before that, the wall footprint must be corrected. It was a few degrees crooked previously, likely a) from sloppiness, b) to save wood (the previous two perpendicular walls totalled 8′, but the new will total 8′-2¼”), or c) to save a bit of space in the main suite kitchen.
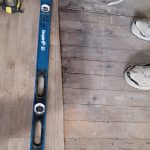
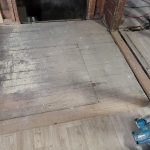
Next, the upper landing must be moved 18″. To do that, the stair header must be moved (removed, rebuilt).
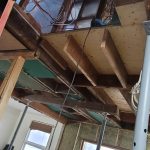
We rebuilt this upper landing several months back without knowing we would move the staircase. Now I have to undo all this work. Such is life!
Next: New sistered floor joists spanning from the balloon studs to the stair header. This will replace the hodge-podge of crap that filled in the old staircase area from, presumably, when the house was new. I knew we should have replaced it all when doing the 2nd floor!

