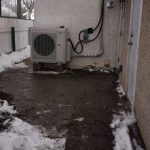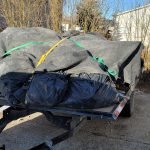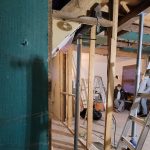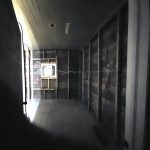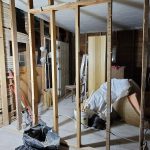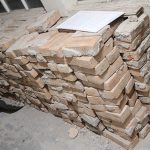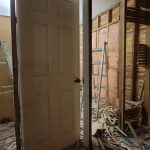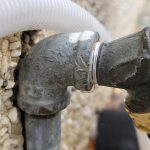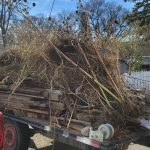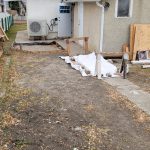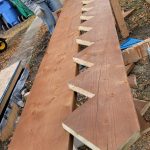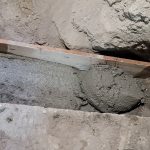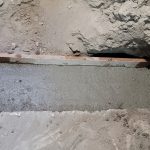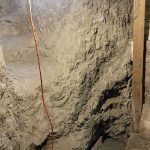That’s a long title, isn’t it?
The rim joist on the east wall of the original 4-square house has cracked. When? Hard to say. Why? Easy. Too much pressure was put on it many years ago from a support column in the first floor. Raising square-corner butt joint joists were raised up just recently, but the split widened as there was nothing under that portion of it to support it, where the 1st floor support column is.
So today we dug a new area for a new footing. I did the digging and hauling of 20L buckets to the stairs, D from next door hauled the buckets to HFT, and HFT hauled the wheel-barrow to the back. “Are we nearing the end?” I’d hear every now and then. “Almost!” I would shout.
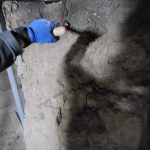
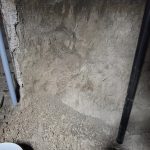
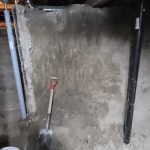
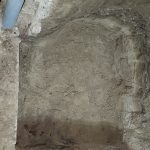
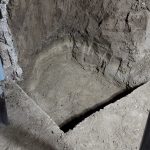
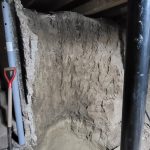
So then what? Fill it with concrete. We mixed one US gallon hot water from the SRV on the water heater, four shovels of cement (blasted 40kg bags! (danged 88 lbs.)), eight shovels of sand, and four shovels of gravel (mixed with sand). Very scientificy, I know – especially as we had to add a little more of this or a little more of that. We got about 3.5″ of concrete. More tomorrow, if the weather holds out.
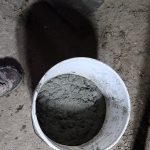
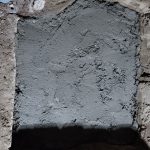
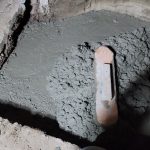
The after-hours cleanup was also fun.
