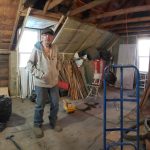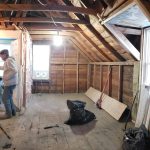This is a repost from someone else.
Yes, this just happened to me – not at the toilet but, rather, at the laundry inlet of the drain stack. (See my comments.)
projects on the go
Yay! The shower arrived! It was supposed to be sometime next week, but it arrived today.
HFT and I opened it up outside and took each part up separately. We put the drain on the shower pan to see the final elevation of the drain.
We got a load of 3/4″ plywood for the floor, pipes to divert the drain / vent stack, and more soundproofing panels for inside the floor. Now that the joists are set in place, we can get blocking done (got some joist hangers from Rona) and get ready for the next few steps. Slow going!
We were diverted by ceiling work in the 1st floor, but now we’re back!
The final joist is almost in place. Still missing one 8′-length of 2×10 to tie it all together.
Wow, the number of spliced, pieced-together pieces of s*** – we’re talking 2x4s nailed to 2x6s and everything else – is just incredible. Who would build in such a way!? So we’re almost done this task.
Next:
Our work was cut out for us today. Some ceiling panels fell down a few days ago, and I wondered if they would all, one day, coming tumbling down on top of someone’s head.
It turns out my hunch was correct. When beginning to take them down, they all came tumbling across my head – about 20 panels, all at once.
The old kitchen window (new kitchen location, old window) came out today. The old sliders that are in the house now don’t seem very old, but they are stiff to open and close, and plastic parts are broken. The new one is a triple pane casement.
The removal didn’t take much effort, but altering the framing did. By building code, if we are not enlarging the window, the original framing can be used without being required to add king, jack, or cripple studs and headers. The old window was 30W x 60H, and the new one is 30W x 40H.
Yay! My laundry machine has arrived.
1403 3 Ave N Lethbridge AB up 20250321_093435 LG WashCombo All-In-One lanudry machine delivered, right.jpg 1403 3 Ave N Lethbridge AB up 20250321_093443 LG WashCombo All-In-One lanudry machine delievered, back.jpg 1403 3 Ave N Lethbridge AB up 20250321_093500 LG WashCombo All-In-One lanudry machine delivered, left.jpg
It’s an all-in-one machine (washes and dries). Of course, I can’t use it yet as the whole place is currently in shambles.
I’m really not sure why they built the upstairs with this weird little crooked landing area. Was it a feature? Did they run out of lumber? Was there not enough headroom in the first floor? (It already intrudes at a 45° angle halfway through the bathroom entrance.) Was the last step too steep, so they added a little landing?
We tore off the top layers to see how this thing was built. It seems that the entire set of stairs are attached to the floor joists by two lag bolts. Hmm. And the top step, the landing, is kind of resting on the ceiling boards of the first floor. It’s not framed very well.
Another trip to the landfill, this time with 596kg, mostly old wood and plaster.
After the dump run, FT and I worked on tearing out the rest of the ceiling nails from the roof trusses.
2/15/2025 12:52 PM 3246190 1403 3 Ave N Lethbridge AB up 20250215_125209 roof trusses.jpg 2/15/2025 5:17 PM 2660152 1403 3 Ave N Lethbridge AB up 20250215_171757 roof truss ceiling nails.jpg 2/15/2025 5:18 PM 1102801 1403 3 Ave N Lethbridge AB up 20250215_171820 Allan pulling roof truss ceiling nails.jpg 2/15/2025 5:18 PM 3472656 1403 3 Ave N Lethbridge AB up 20250215_171829 Floyd pulling roof truss ceiling nails.jpg
And this is how the living room, kitchen, and bedroom look now.
 |
 |
 |
Almost finished! (Right.)