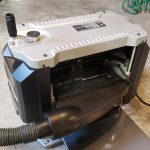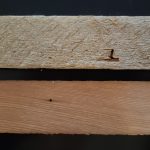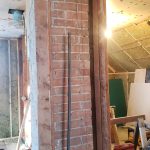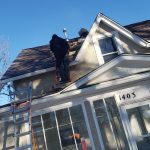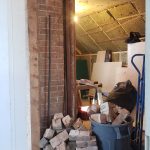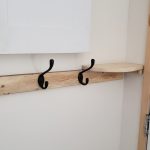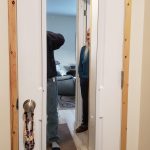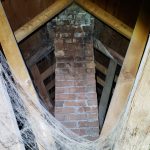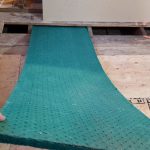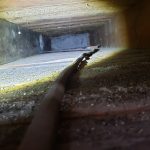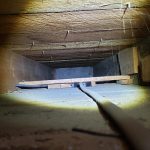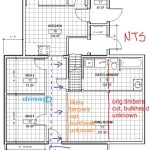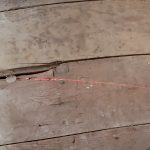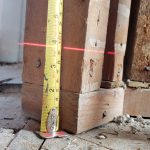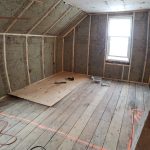I bought a new planer a few days ago. It was on sale for … I think $550, regular $730. Some reviews of it say the motor burns out after a few months, but lots have no issues with it.
I planed a bunch of lath boards pulled from 1403 main floor and upstairs. None of these boards need sanding now. Perfectly smooth and brought back to their original “woodness”.
My neighbour at home saw my van full of lath boards (not yet planed) and asked, “What are you doing with all that s***?” I said, “It’s valuable trim board. It just doesn’t look like it yet.”
You can buy MDF (basically cardboard) trim board at Rona for $2.69 per linear foot. The cheapest quarter-round is $1.29/ft. And it’s all white! No personality.
When SF moved into 520, she made a comment about having to paint the trim around the windows and doors. I said that it took a long time to make them all smooth and polished in natural wood. Please don’t paint them. Unfortunately, I was still using my old planer, and the wood isn’t nearly as baby-skin smooth as the ones I’m doing now. The whole look of that place was a mix of modern and rustic.
I’m going for a similar look at 1403 (but slightly different – you’ll see). But I have yet to do the sides of them. That will take time .. and experimentation.
