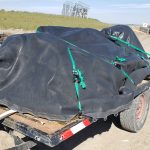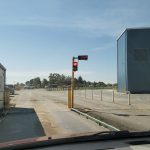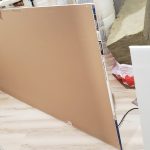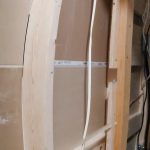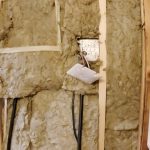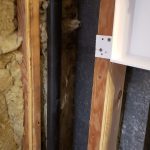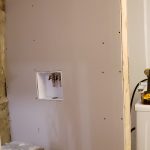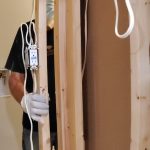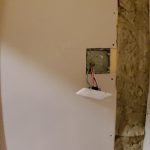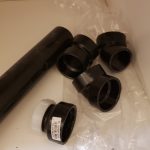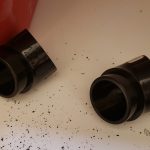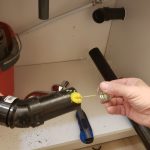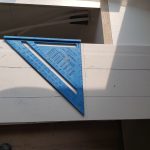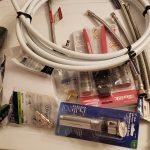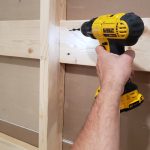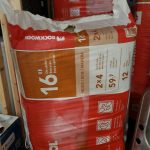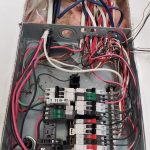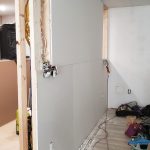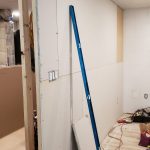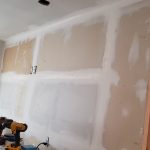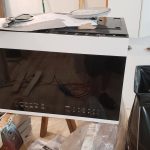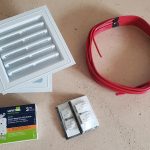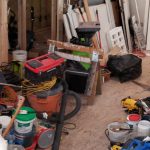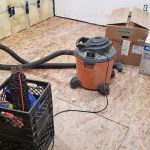Yesterday I wondered what I would do today. I guess, since it is a Saturday, I’ll make a dump run. Not a big load this time but a heavy one nonetheless. 180kg (400 lbs.) of mostly drywall.
520 12C St N rear
This is the second suite at the property.
soundproof insulation, drywall, corner views
I bought five bundles of Rockwool soundproof insulation from Home Depot. They’re not cheap! But, living in a mobile home (i.e. “trailer”, or “manufactured home”), I know the value of soundproofing rooms. I was insistent that this be installed between living / kitchen areas, bedroom, and shower / toilet / laundry areas.
vanity plumbing, kitchen countertops, drywall, framing
I think I have everything. I’m installing the plumbing for the vanity now. I had to buy a crimping tool. Yet another tool.
plumbing hookups
Today’s project: hooking up plumbing for the vanity (a.k.a. bathroom sink), toilet, and kitchen sink.
more electrical, drywall, painting, microwaves
So today’s activities include drywalling. In order to do that, I had to reroute some of the wires in the breaker panel so the drywall would fit. Well, if I’m doing that, I might as well label on my circuit numbers.
Once all that is done, I can finally hang my upper cabinets. However, that means I have to paint first.
Then I can finally see if my microwave fits.
A tenant gave back a microwave oven a couple of days ago. Apparently no one wants them!
today’s tasks: vents, wiring, glue
Today’s tasks are installing roof gable vents, running wiring for the new electric water heater and three outside receptacles, and putting down glue for the kitchen, hall, closets, and bathroom flooring. I only arrived here at 12 noon, so we’ll see how far I can get. It’s not 35 degrees outside today, so I won’t cook in the attic.
first light & various electrical
I see the light! FT and I installed the suite’s first light. I decided on 4″ flush-mount LEDs throughout. Also, the first tearing out of old electrical to make way for new circuits, including a 15A GFCI for the kitchen. I’m getting pretty agile at crawling through the attic space.

