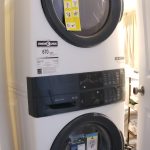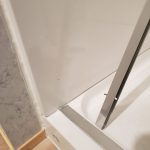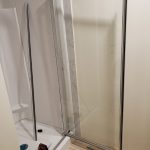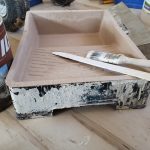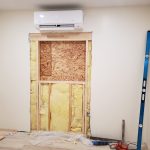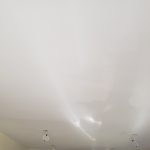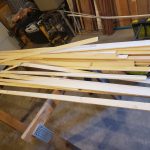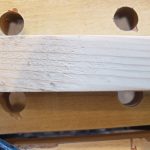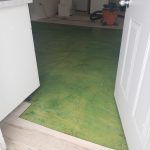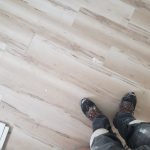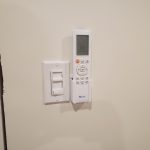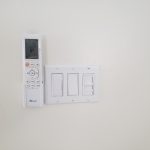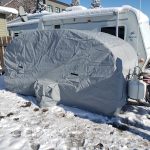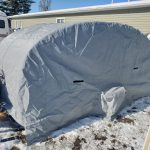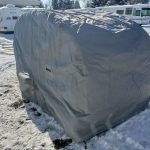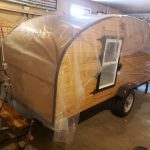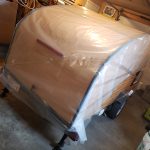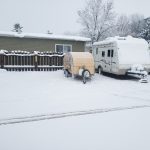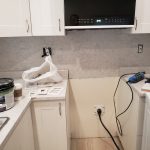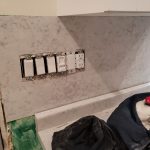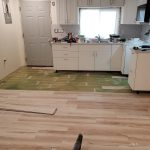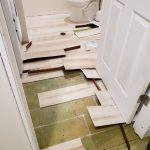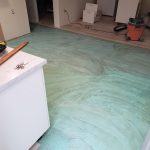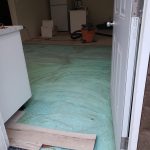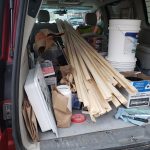Finally, the new laundry machine (stacked washer dryer combo) has been installed. It only took Visions a month to deliver it.
520 rear complete … for now
The project at the rear of 520 is now complete. The renter moved in today. Actually, she has been moving stuff in for the past two weeks.
Some last minute tweaks and fixes:
shower door
This shower door from Maax has to have some of the poorest instructions I’ve ever seen. Not the poorest, but close. It doesn’t tell you which way various objects go (pointing inside or outside of the shower). The diagrams are all fairly simple but nondescript in terms of orientation. We ended up losing five toggle bolts inside the wall because we had to take a bracket off and put it on facing the other direction. If I had this to do all over again, I would know what to do. But how many shower doors does a person install during their lifetime?
I’ll show you when it’s all done.
bedroom window framing, ceiling paint
Double-header, instep king studs, and a couple of cripples.
Next: cut the window hole and add the window. The nail flange will have to be tucked inside the siding somehow.
After that, add a one-by frame, drywall, tape, mud, sand, skim -coat, sand again, paint, and trim. Almost done. Ha.
In the mean time, while I wait for FT, I’ll be painting the ceiling again. The touch-up paint I used a couple of days ago froze in the van and changed colour.
Final coat?
sticks
I’ve taken these home to sand and urethane. These will be trim boards for doors and windows and baseboards throughout the suite.
I’m hoping the end effect will not be humble looking but, rather, simple, clean, and natural.
A friend asked where all these sticks came from. Here’s the story. The floor framing is made of 2x3s ripped down to the same thickness as the rigid flooring insulation (about 2-1/8″). These sticks are the leftovers. Waste not, want not!
teardrop cover
It’s here! I ordered a cover from Covers and All for the teardrop trailer a few weeks ago, and it arrived today. FT and I will head out to put it on this afternoon when it gets a little warmer. I’ll just leave the 8-mil poly on it as added protection.
Update:
Here it is! It fits perfectly. The people at Covers and All know what they’re doing! Kudos, guys.
back splash glued
I finally got the back splash glued in place. I don’t think it’ll fall off this time.
And now to finally finish gluing the flooring down. What a pain in the neck. Hint to anyone doing their own glue-on vinyl plank flooring: no matter what the flooring guys tell you, don’t use a paint roller for the glue! Use an adhesive spreader!
I’ll take these home to sand and urethane.
What the heck am I doing with these? They will become window and door trim and baseboards. … Don’t worry – I’ll show you when it’s done. You’ll like it.
