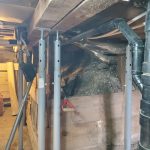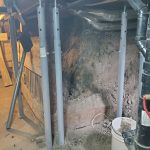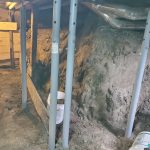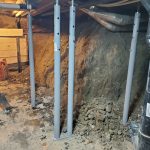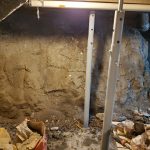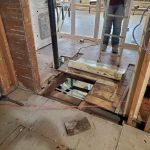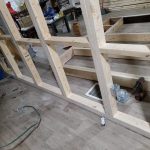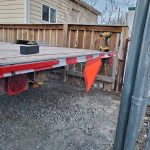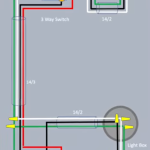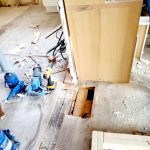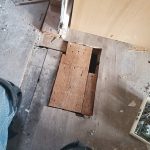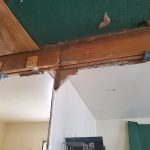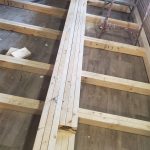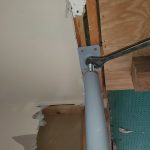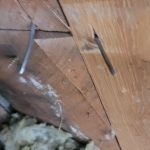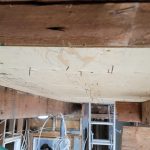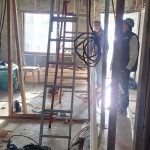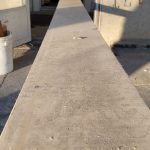It has been a sore spot in this house for ages. The NE corner of the house has been cleared of all the concrete they poured. It looks like they only did it as a stop-gap measure to prevent further house slumping. It didn’t work! Instead, this giant chunk of concrete, weighing probably 400 lbs (180kg), was being held up by the house.
Now that that has been removed, along with all the bricks in the bathroom wall (eastern part of north wall), the corner of the house is considerably lighter. I reckon to weight to be somewhere around 1000 lbs (450kg). Because of this, we are now able to remove the old, rotten beam install the beam in that corner. It spans 10′ (3m) and will have three teleposts.
This is what the concrete looks like now, one day after it was poured.
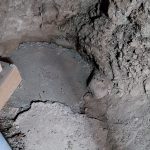
Read more
