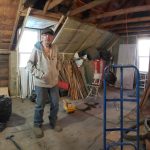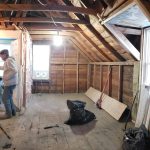Yay! The shower arrived! It was supposed to be sometime next week, but it arrived today.
HFT and I opened it up outside and took each part up separately. We put the drain on the shower pan to see the final elevation of the drain.
projects on the go
This is a house built in 1906 at 1403 3 Ave. N., Coalbanks (later to become Lethbridge), AB, Canada. I bought the house in Dec. 2021 as a rental property. It has a 3-bedroom suite on the main floor and a 1-bedroom suite on the 2nd floor. This is the story of the upper suite (“up”).
Yay! The shower arrived! It was supposed to be sometime next week, but it arrived today.
HFT and I opened it up outside and took each part up separately. We put the drain on the shower pan to see the final elevation of the drain.
We got a load of 3/4″ plywood for the floor, pipes to divert the drain / vent stack, and more soundproofing panels for inside the floor. Now that the joists are set in place, we can get blocking done (got some joist hangers from Rona) and get ready for the next few steps. Slow going!
We were diverted by ceiling work in the 1st floor, but now we’re back!
The final joist is almost in place. Still missing one 8′-length of 2×10 to tie it all together.
Wow, the number of spliced, pieced-together pieces of s*** – we’re talking 2x4s nailed to 2x6s and everything else – is just incredible. Who would build in such a way!? So we’re almost done this task.
Next:
The old kitchen window (new kitchen location, old window) came out today. The old sliders that are in the house now don’t seem very old, but they are stiff to open and close, and plastic parts are broken. The new one is a triple pane casement.
The removal didn’t take much effort, but altering the framing did. By building code, if we are not enlarging the window, the original framing can be used without being required to add king, jack, or cripple studs and headers. The old window was 30W x 60H, and the new one is 30W x 40H.
Yay! My laundry machine has arrived.
1403 3 Ave N Lethbridge AB up 20250321_093435 LG WashCombo All-In-One lanudry machine delivered, right.jpg 1403 3 Ave N Lethbridge AB up 20250321_093443 LG WashCombo All-In-One lanudry machine delievered, back.jpg 1403 3 Ave N Lethbridge AB up 20250321_093500 LG WashCombo All-In-One lanudry machine delivered, left.jpg
It’s an all-in-one machine (washes and dries). Of course, I can’t use it yet as the whole place is currently in shambles.
I’m really not sure why they built the upstairs with this weird little crooked landing area. Was it a feature? Did they run out of lumber? Was there not enough headroom in the first floor? (It already intrudes at a 45° angle halfway through the bathroom entrance.) Was the last step too steep, so they added a little landing?
We tore off the top layers to see how this thing was built. It seems that the entire set of stairs are attached to the floor joists by two lag bolts. Hmm. And the top step, the landing, is kind of resting on the ceiling boards of the first floor. It’s not framed very well.
Another trip to the landfill, this time with 596kg, mostly old wood and plaster.
After the dump run, FT and I worked on tearing out the rest of the ceiling nails from the roof trusses.
2/15/2025 12:52 PM 3246190 1403 3 Ave N Lethbridge AB up 20250215_125209 roof trusses.jpg 2/15/2025 5:17 PM 2660152 1403 3 Ave N Lethbridge AB up 20250215_171757 roof truss ceiling nails.jpg 2/15/2025 5:18 PM 1102801 1403 3 Ave N Lethbridge AB up 20250215_171820 Allan pulling roof truss ceiling nails.jpg 2/15/2025 5:18 PM 3472656 1403 3 Ave N Lethbridge AB up 20250215_171829 Floyd pulling roof truss ceiling nails.jpg
And this is how the living room, kitchen, and bedroom look now.
 |
 |
 |
Almost finished! (Right.)
I bought a new planer a few days ago. It was on sale for … I think $550, regular $730. Some reviews of it say the motor burns out after a few months, but lots have no issues with it.
I planed a bunch of lath boards pulled from 1403 main floor and upstairs. None of these boards need sanding now. Perfectly smooth and brought back to their original “woodness”.
My neighbour at home saw my van full of lath boards (not yet planed) and asked, “What are you doing with all that s***?” I said, “It’s valuable trim board. It just doesn’t look like it yet.”
You can buy MDF (basically cardboard) trim board at Rona for $2.69 per linear foot. The cheapest quarter-round is $1.29/ft. And it’s all white! No personality.
When SF moved into 520, she made a comment about having to paint the trim around the windows and doors. I said that it took a long time to make them all smooth and polished in natural wood. Please don’t paint them. Unfortunately, I was still using my old planer, and the wood isn’t nearly as baby-skin smooth as the ones I’m doing now. The whole look of that place was a mix of modern and rustic.
I’m going for a similar look at 1403 (but slightly different – you’ll see). But I have yet to do the sides of them. That will take time .. and experimentation.
I’ve planned for a while to have the chimney removed. I’m surprised it took so much money to do it, but these guys did work hard. It will take two days.
The work begins inside and out, including a roof patch.
Have a look at the pictures.
1/20/2025 9:51 AM 3271853 1403 3 Ave N Lethbridge AB up 20250120_095118 chimney removal begins.jpg 1/20/2025 9:52 AM 3799148 1403 3 Ave N Lethbridge AB up 20250120_095246 chimney removal roof patch.jpg 1/20/2025 11:34 AM 3077708 1403 3 Ave N Lethbridge AB up 20250120_113411 chimney removal to ceiling.jpg 1/20/2025 12:36 PM 3057036 1403 3 Ave N Lethbridge AB up 20250120_123650 chimney removal half-way.jpg 1/20/2025 12:46 PM 3605206 1403 3 Ave N Lethbridge AB up 20250120_124654 chimney removal nearly to floor.jpg 1/20/2025 3:44 PM 2389340 1403 3 Ave N Lethbridge AB up 20250120_154427 chimney removal hole in ceiling.jpg 1/20/2025 3:44 PM 3546133 1403 3 Ave N Lethbridge AB up 20250120_154430 chimney removal down to floor.jpg 1/20/2025 4:47 PM 2651504 1403 3 Ave N Lethbridge AB up 20250120_164735 chimney removal down to floor, walls.jpg 1/20/2025 4:47 PM 3079132 1403 3 Ave N Lethbridge AB up 20250120_164740 chimney removal down to floor.jpg 1/20/2025 4:47 PM 2671003 1403 3 Ave N Lethbridge AB up 20250120_164745 chimney removal roof patch.jpg 1/20/2025 4:48 PM 3063430 1403 3 Ave N Lethbridge AB up 20250120_164815 chimney removal workers' tools.jpg 1/20/2025 4:48 PM 2492423 1403 3 Ave N Lethbridge AB up 20250120_164819 chimney removal coats.jpg
Tomorrow: first floor.
1/20/2025 4:50 PM 2364196 1403 3 Ave N Lethbridge AB main 20250120_165017 panels removed for chimney removal.jpg 1/20/2025 4:50 PM 2912182 1403 3 Ave N Lethbridge AB main 20250120_165026 panels removed for chimney removal.jpg
So the Structural Engineer came. And so did a plumber. Not a lot of time to do physical work today. I looked into the attic …
… and found cobwebs, dust, an old chimney, and a little insulation. More:
1/3/2025 11:46 AM 3012141 1403 3 Ave N Lethbridge AB up 20250103_114644 attic.jpg 1/3/2025 11:46 AM 2691156 1403 3 Ave N Lethbridge AB up 20250103_114659 attic.jpg 1/3/2025 11:47 AM 2619088 1403 3 Ave N Lethbridge AB up 20250103_114708 attic, doorbell transformer.jpg 1/3/2025 11:47 AM 2817146 1403 3 Ave N Lethbridge AB up 20250103_114726 attic.jpg
So I continued with the floors. An idea struck me – to soundproof the floors while I had access. I bought 11 pieces of SONOpan from Home Depot and began cutting them to width.
But I hit a snag – literally – and wondered why there was 1st floor ceiling light wiring when there were no ceiling lights.
Some jack*** cut through the ceiling light wiring. Thanks, Jack!
1/3/2025 11:56 AM 2642814 1403 3 Ave N Lethbridge AB up 20250103_115626 cutting floor plywood.jpg 1/5/2025 8:21 AM 1017147 1403 3 Ave N Lethbridge AB up 20250103_155354 floor boards removed.jpg 1/3/2025 3:53 PM 3128910 1403 3 Ave N Lethbridge AB up 20250103_155359 Sonopan soundproofing (11).jpg