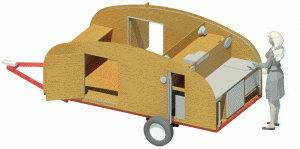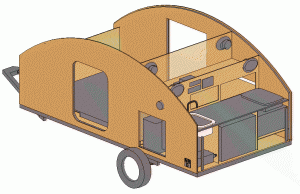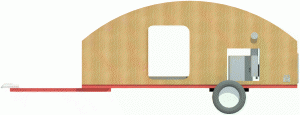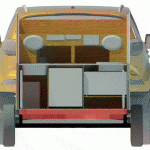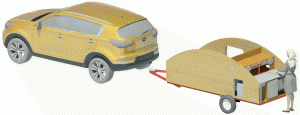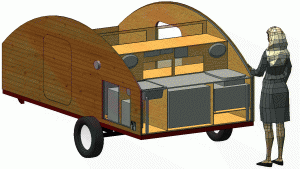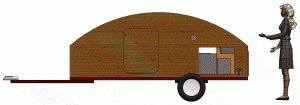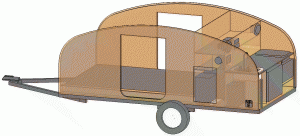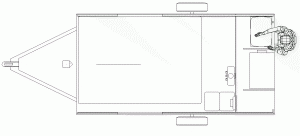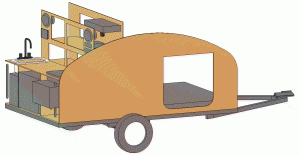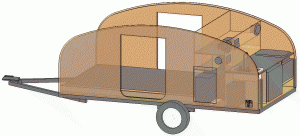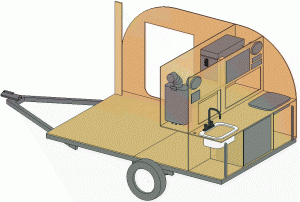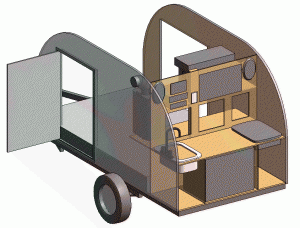This one shows a changed roof line again. Some bloggers say that a 4×8 piece of plywood can be bent to a 20-inch radius, and this is supposed to be a “teardrop” shape, so I’m going back to the curved front & rear ends.
In the process, the roof curve itself has been slightly straightened to allow a little extra height at both ends.
I created some door families. Wait – what?
At various points in this project, I created a few “families”. “You did what?” Rather than me explaining it, I’ll let Autodesk. I created:
- Allpowers 100W solar panel
- some 6×9 speakers (parametric for various plywood thicknesses)
- a horizontal GFI outlet
- a door
- some beaded pine plywood
- a mattress
- a sink (parametric) to match the one from the Sprite trailer or whatever sink might fit
- 4-inch water tanks also from the Sprite (Yes, they are actually 4″ tall.)
- a mousepad (to cushion the water pump)
- an Amarine Made AMBP1-G750-07 bilge pump
- fuse box R3-76 (in various rotations, with various mounting types)
- the NRE logo (twice)
- a SHURflo 4028-100-E54 water pump
- a few inverters (some nicer than others)
- Aqua Pak 10-litre water container
- Aqua Pak 20-litre water container (I couldn’t figure out how to parametric the 10-litre)
- Dometic SeaLand portable toilet (just the box shape, not details)
- a turntable to rotate the stereo
- a Reliance Desert Patrol Water Container, 23-L
- a Noria Window Air Conditioner
- a few microwaves (no details)
- a Marey GA5LP Gas Water Heater
- a Coleman Powerchill™ 40 Quart Thermoelectric Cooler
All of these are a little crude, but they suffice to add to the project. You’ll eventually see them included in the trailer. I want to make sure I’m not stepping on anyone’s toes legally speaking before putting pictures of them online.
